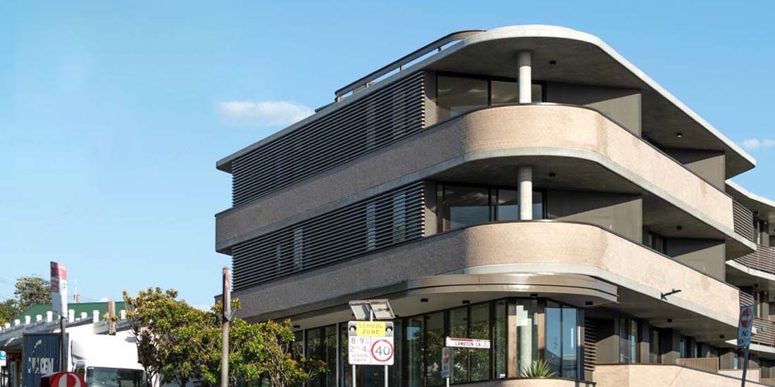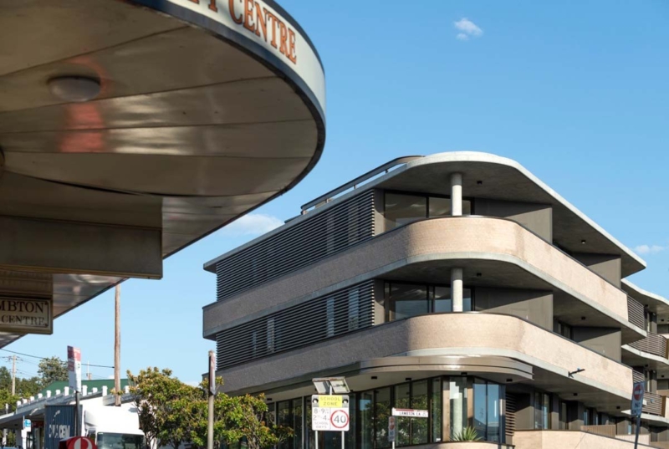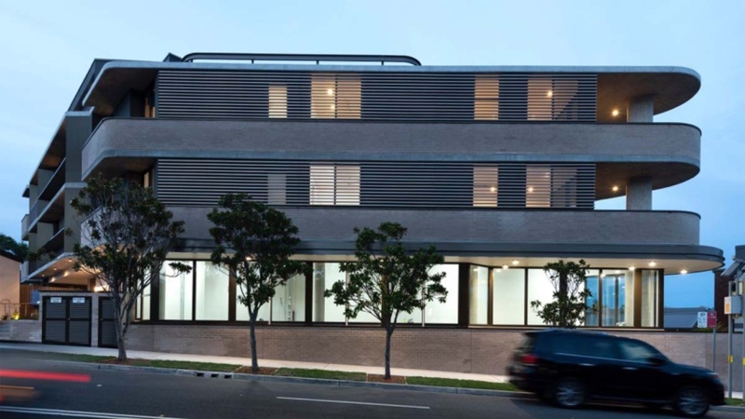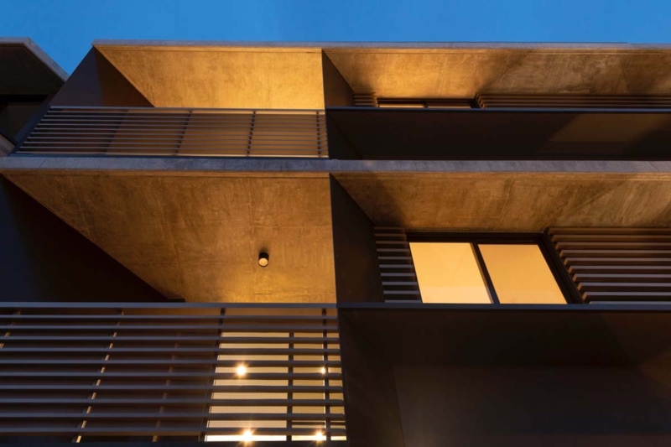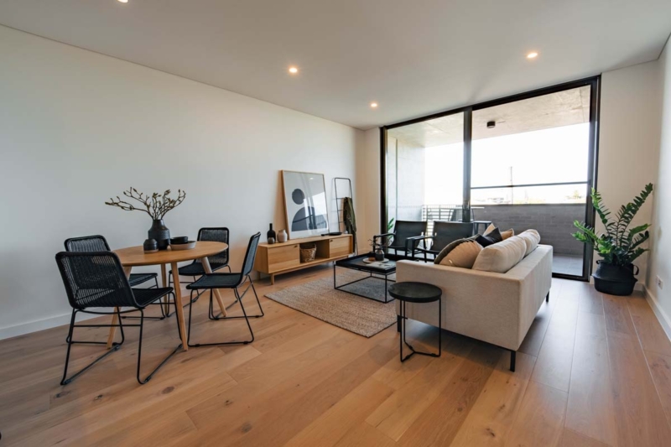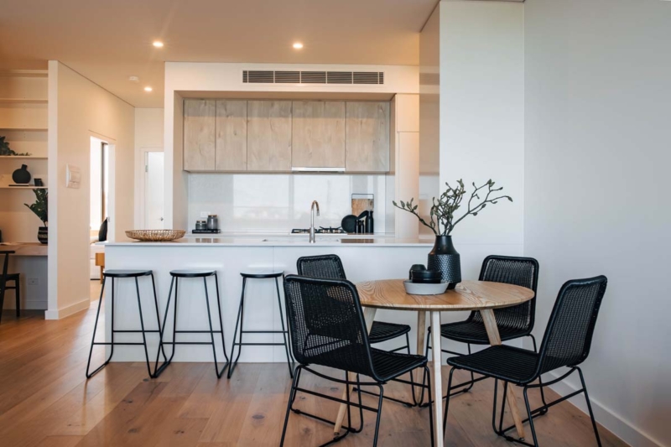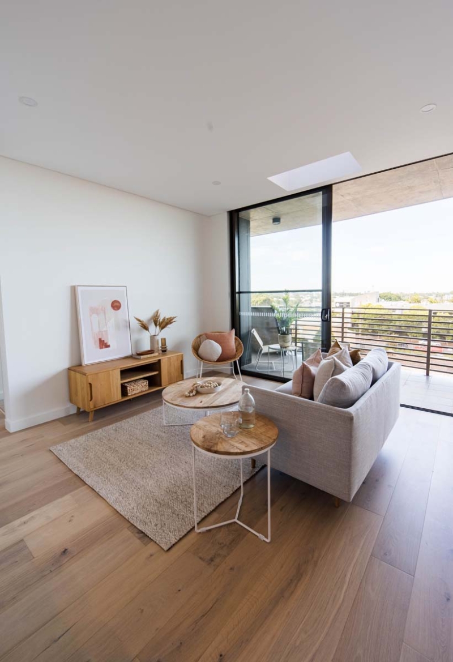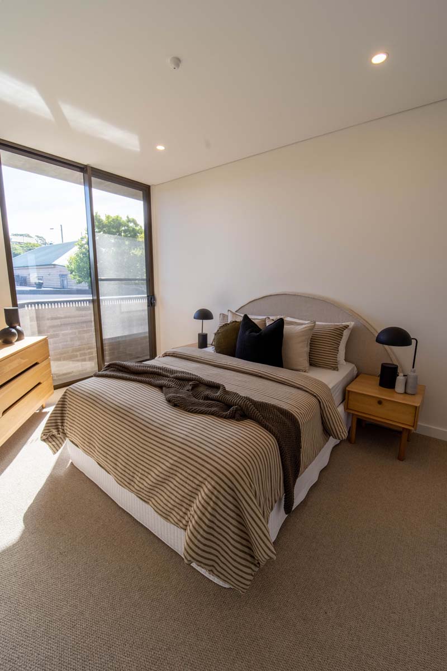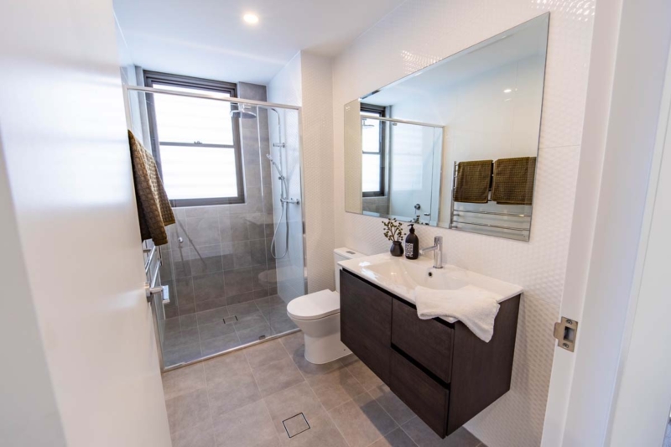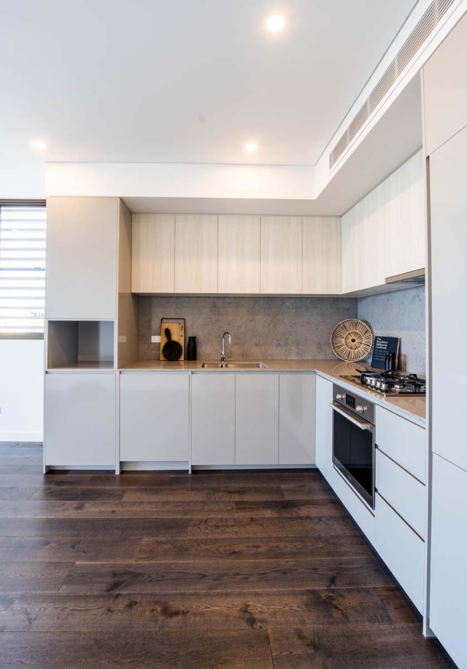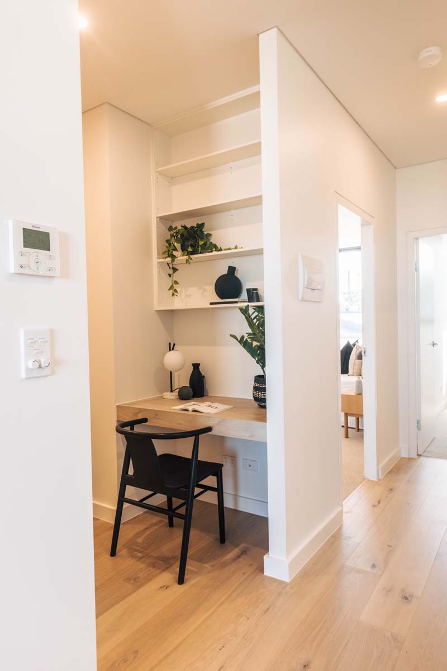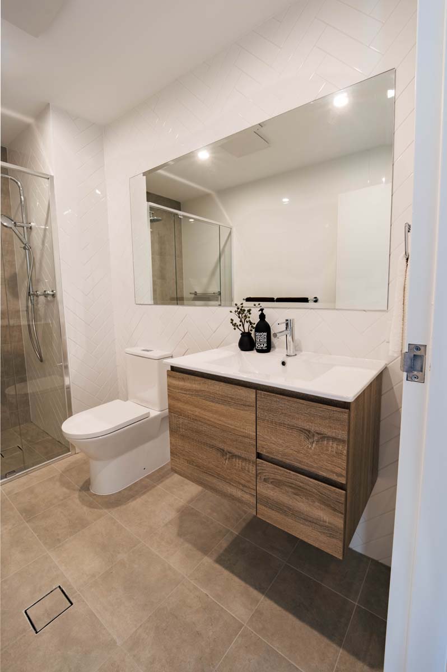The Belvedere
Address: 21 - 39 Alma Road, New Lambton
No of Apartments: 17 apartments, 2 commercial suites and 6 retail shops
Type: Residential / Commercial / Retail
Status: ![]()
Awards: Australian Institute of Architects exemplary multi residential housing project 2021
The Belvedere | New Lambton
In a suburb known for its wide, leafy streets and large freestanding homes, ‘The Belvedere' has created an exciting new benchmark and rare opportunity for apartment living within the New Lambton village.
Stronach Property’s vision was to add to the rich fabric of New Lambton and develop a new typology of living.in the heart of New Lambton Village, which would be the first of its kind for the suburb.
Destined to be a landmark on Alma Road with its contemporary façade of clean lines and wide wrap-around balconies echoing the art deco aesthetic, this stylish set of homes reflect a timeless style with immense kerb appeal.
Stronach undertook a design competition and subsequently engaged CKDS architecture to deliver a world-class mixed-use development. the design concept for Alma Road Residences was heavily influenced by the art deco elements of the Savoy Theatre built by Stronach in the 1930s which sits on the opposite corner. The art deco references are carried throughout the project and were a key driver in deciding the best way to organise the façade within the tight corner site.
The design provided for a collection of 17 unique apartments in 1, 2 or 3-bedroom configurations located over three levels above 2 ground floor commercial tenancies and a basement carpark. The development also retained and restored six attached brick-fronted shops which step down Alma Rd frontage and help form the Alma Rd corner. The residential component is organised around a central landscaped courtyard, providing outlook and communal recreation areas for residents.
Each apartment features open living and dining areas, that impress with light and scale. The living spaces seamlessly integrate thoughtfully designed kitchens. These beautiful kitchens feature Caesarstone benchtops and splashbacks, luxurious joinery finishes, and Italian-made 'Ilve' appliances.
The apartments also offer ducted air-conditioning throughout, and a selection of premium wool blend carpet or stunning engineered timber floorboards.
Wide wrap-around balconies are oriented to the northeast, enhancing the interiors with an abundance of natural light. Views of the surrounding suburb and parkland create the perfect backdrop for your new home.
The bathrooms and master ensuites feature luxe floor-to-ceiling tiling and elegant floor tiles. The wall-mounted vanities are well designed with storage and gorgeous timber joinery. Semi-frameless showers further contribute to the overall sophistication of this boutique development.
The Belvedere New Lambton thoughtfully embraces the outdoors with a communal rooftop terrace and ground floor bocci court within manicured gardens, making it the perfect spot for alfresco entertaining with family and friends.
With a distinct village feel, a great café and shopping strip, some of the city’s best performing schools and pristine Blackbutt Reserve on its doorstep, The Belvedere is designed to welcome you home.
Stronach Property Involvement
- Deal Origination & Acquisition
- Design Development & Construction Contractor Negotiation
- Marketing and Sales Management
- Funding Sourcing

